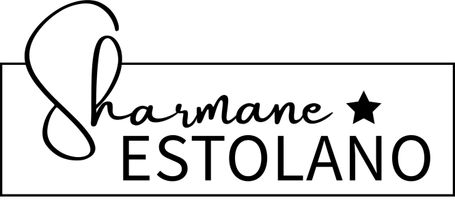2641 Centennial CIR Corona, CA 92882
OPEN HOUSE
Sat Aug 02, 12:00pm - 3:00pm
Sun Aug 03, 12:00pm - 3:00pm
UPDATED:
Key Details
Property Type Single Family Home
Sub Type Single Family Residence
Listing Status Active
Purchase Type For Sale
Square Footage 3,405 sqft
Price per Sqft $374
MLS Listing ID IG25169225
Bedrooms 5
Full Baths 4
Construction Status Turnkey
HOA Y/N No
Year Built 1986
Lot Size 0.440 Acres
Property Sub-Type Single Family Residence
Property Description
Main Residence:
Step inside to soaring ceilings and a bright, open layout featuring four bedrooms and three full bathrooms, including a convenient downstairs bedroom and full bath — ideal for guests or in-laws. Enjoy separate living, dining, and family room with upgraded fireplace, perfect for entertaining or everyday comfort. The home has been tastefully upgraded throughout with new flooring, updated kitchen cabinetry and countertops, and modernized bathrooms. Upstairs also features a large bonus room great for game room, media, or hobbies.. Additional highlights include: Inside laundry room, Three-car garage, Newer heating and air systems.
Resort-Style Backyard: This expansive backyard is an entertainer's dream! Relax in your private oasis-style pool and elevated spa, surrounded by stamped concrete, lush landscaping, and fruit trees in a peaceful garden retreat. A custom covered patio offers abundant seating, a built-in BBQ island and TV to complete the perfect setting for outdoor gatherings. RV parking potential on both sides of the property adds even more flexibility.
Detached ADU: The spacious detached unit features: Full-size kitchen with full size appliances and ample storage, Large living area, Generous bedroom with attached full bath and In-unit full-size laundry
Location Perks: Located near top-rated schools, parks, and shopping, this home is a rare gem with super low taxes and NO HOA — offering both value and lifestyle.
Don't miss this unique opportunity to own one of Corona's most versatile and beautifully upgraded homes!
Location
State CA
County Riverside
Area 248 - Corona
Rooms
Other Rooms Guest House
Main Level Bedrooms 1
Interior
Interior Features Ceiling Fan(s), Separate/Formal Dining Room, Eat-in Kitchen
Heating Central
Cooling Central Air
Flooring Carpet, Vinyl
Fireplaces Type Family Room
Fireplace Yes
Appliance Gas Cooktop, Gas Oven, Microwave
Laundry Inside
Exterior
Parking Features Door-Multi, Driveway, Garage, Oversized, RV Access/Parking
Garage Spaces 3.0
Garage Description 3.0
Fence Block
Pool In Ground, Private
Community Features Biking, Hiking, Street Lights, Sidewalks
Utilities Available Electricity Connected, Natural Gas Connected, Sewer Connected, Water Connected
View Y/N Yes
View City Lights, Hills, Mountain(s)
Roof Type Concrete,Tile
Porch Open, Patio
Total Parking Spaces 8
Private Pool Yes
Building
Lot Description Cul-De-Sac, Front Yard, Lawn
Dwelling Type House
Story 2
Entry Level Two
Foundation Slab
Sewer Public Sewer
Water Public
Architectural Style Traditional, Patio Home
Level or Stories Two
Additional Building Guest House
New Construction No
Construction Status Turnkey
Schools
School District Corona-Norco Unified
Others
Senior Community No
Tax ID 112182006
Security Features Carbon Monoxide Detector(s),Smoke Detector(s)
Acceptable Financing Cash to New Loan
Listing Terms Cash to New Loan
Special Listing Condition Standard





